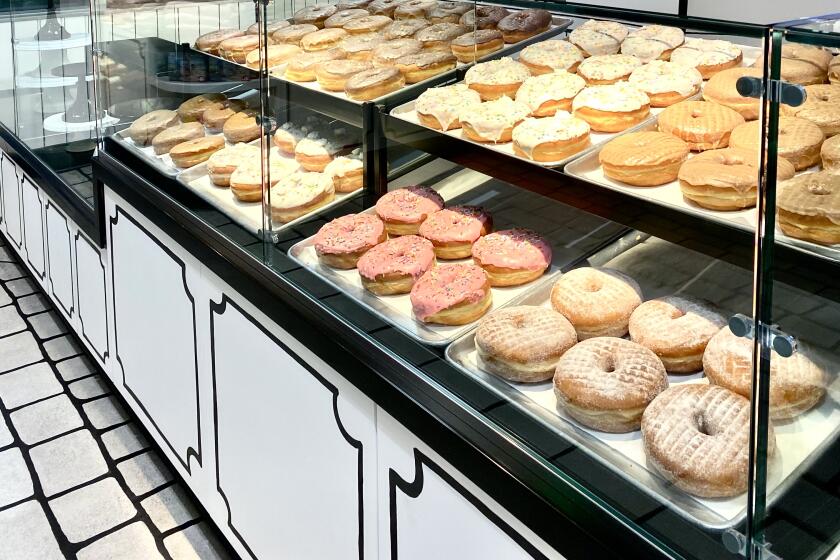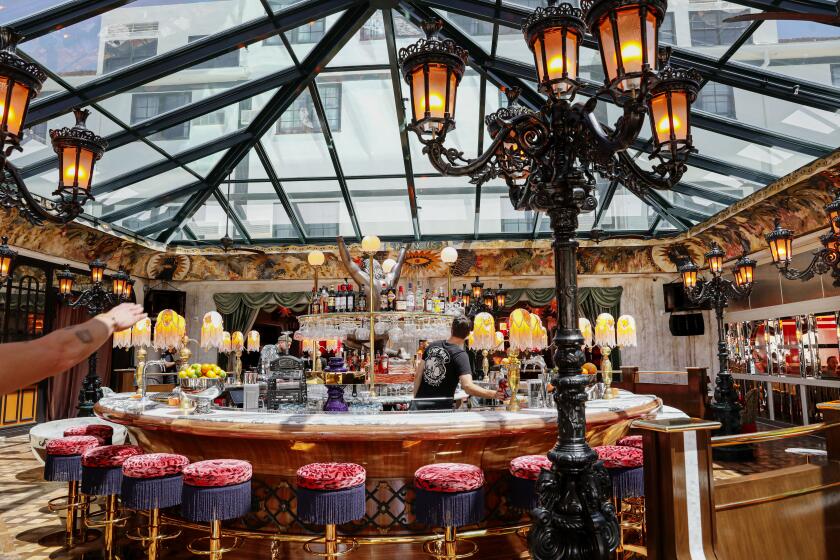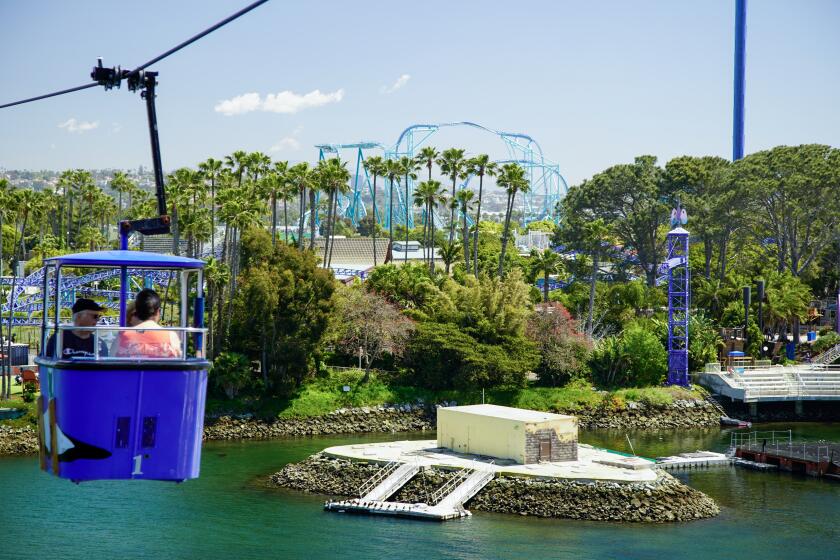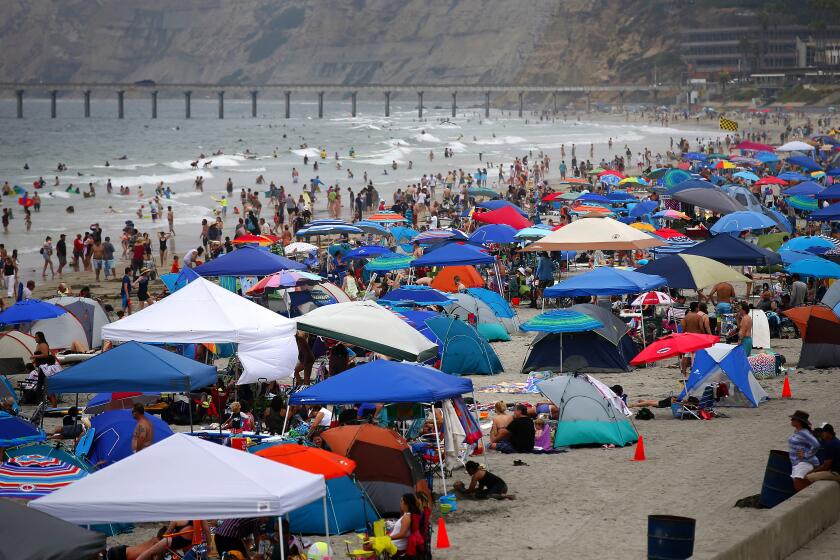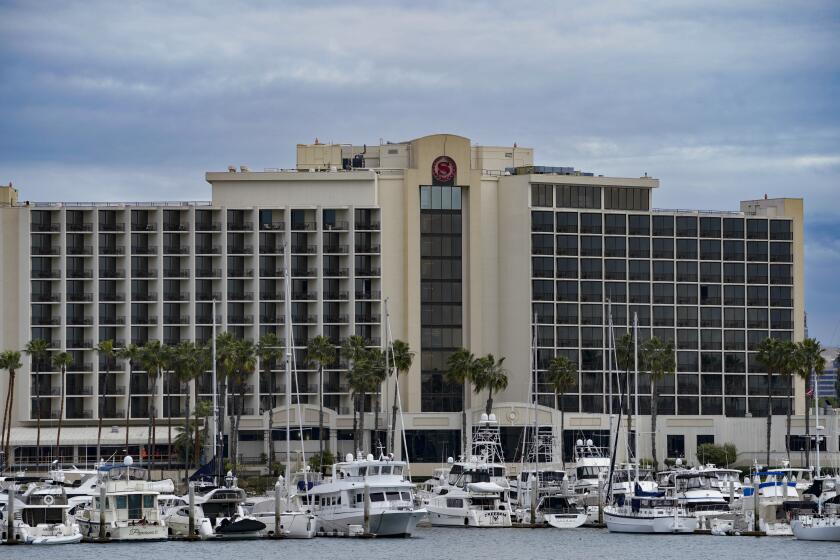Ritz Carlton, Whole Foods OK’d for East Village
A $400 million highrise development that promises to elevate the stature of East Village and deliver San Diego its first Ritz Carlton hotel received final approval Wednesday from the city’s downtown planning agency.
Barring an appeal to the San Diego Planning Commission, all that is left before construction can begin is City Council approval of a comprehensive agreement spelling out the terms and scope of the housing, hotel and office development. That agreement already has been approved by the Civic San Diego board of directors, which oversees downtown development.
“San Diego has been waiting for an exciting architectural piece for downtown, and you deserve credit for doing something exciting,” board member Phil Rath said of the developer, Cisterra, and its architect, Carrier Johnson + Culture. “A lot of developers will play it safe and go cheap. This has been one of my gripes.”
In addition to a 153-room Ritz Carlton — downtown San Diego’s first five-star hotel — and a Whole Foods grocery store, Cisterra proposes 156,000 square feet of office space, 125 apartments and 59 Ritz-branded condos, and 238 public parking spaces. Integrated among the apartments will be an additional 34 units reserved for lower income renters.
Located on a full city block bounded by Market Street and Island, Seventh and Eighth avenues in East Village, the site is currently occupied by surface parking and the three-story Clermont Hotel, which Cisterra has agreed to purchase, restore and maintain as a 53-room residential hotel.
The project also calls for a 6,000-square-foot public plaza at the corner of Eighth and Island avenues.
The board’s action on Wednesday was to approve the project design and grant the necessary development permits. If the council signs off, possibly in September, construction could start early next year, with completion targeted for late 2019, said Cisterra, which most recently completed a new headquarters for Sempra.
The only opposition to the development came from Unite Here Local 30, the hotel workers union, which has pressed Cisterra and its tenants for a commitment to offer well-paying union jobs.
While Cisterra already has consented to a labor agreement that would ensure the hiring of union workers for the construction of the project, it has been unable to persuade Ritz Carlton and Whole Foods to commit to doing the same.
In a letter sent to the Civic San Diego board, an attorney for Unite Here challenged the project’s environmental analysis, claiming it fails to comply with the California Environmental Quality Act.
Speaking before the board, Unite Here attorney Gideon Kracov ticked off a number of areas where he believes the environmental review fell short. He also told board members that the incomes for workers in service industries are “insufficient for them to be able to afford to live in San Diego,” forcing them into “long commutes or overcrowding to afford housing near their jobs.”
Civic San Diego staffers and board members were unconvinced.
“Sometimes, we can’t get everyone to win, to get everyone what they want, and this is one of those situations,” said board member Theodore Shaw. “This is one where there’s been an effort made to work through your issues, and some of your concerns don’t pass the test.”
Unite Here organizer Rick Bates said he does not know yet whether the union would appeal the Civic San Diego action.
The Cisterra project, which will be a very noticeable change to San Diego’s downtown skyline, is designed with two towers, one 39 stories tall that would be devoted to housing and hotel rooms, the other 19 stories, primarily for offices.
Incorporated into the design are three rooftop terraces on varying levels to serve the hotel, condos and apartments, and about half of the housing units have balconies. The Ritz Carlton’s sky lobby and adjacent roof terrace on the 20th floor will showcase a signature dining venue.
Carrier Johnson used a variety of materials in designing the project, including glass, metal panels, concrete and simulated wood panels. A five-story glass atrium will connect the Whole Foods market to the public parking levels.
A key feature of the project’s urban plaza is what Carrier Johnson is calling “The Big Green Wave,” a large vine and topiary that will be surrounded by benches, cafe tables and chairs.
lori.weisberg@sduniontribune.com
(619) 293-2251
Twitter: @loriweisberg
Get U-T Business in your inbox on Mondays
Get ready for your week with the week’s top business stories from San Diego and California, in your inbox Monday mornings.
You may occasionally receive promotional content from the San Diego Union-Tribune.

